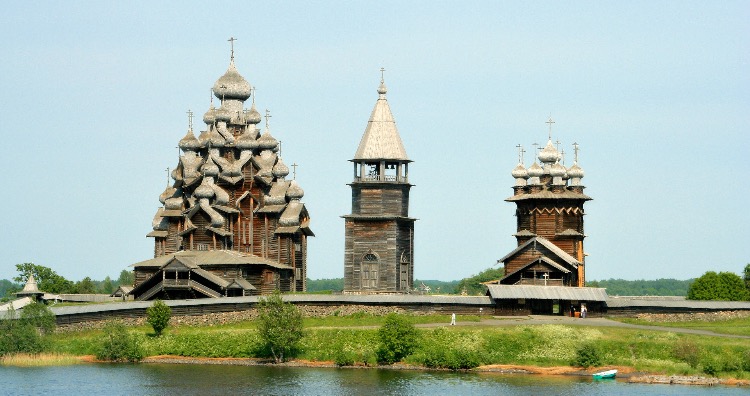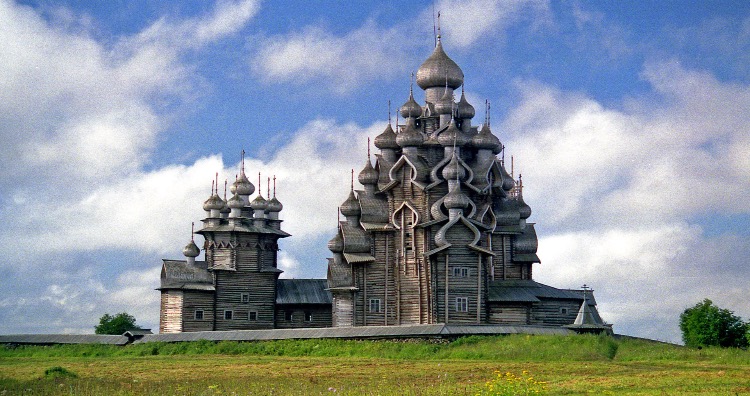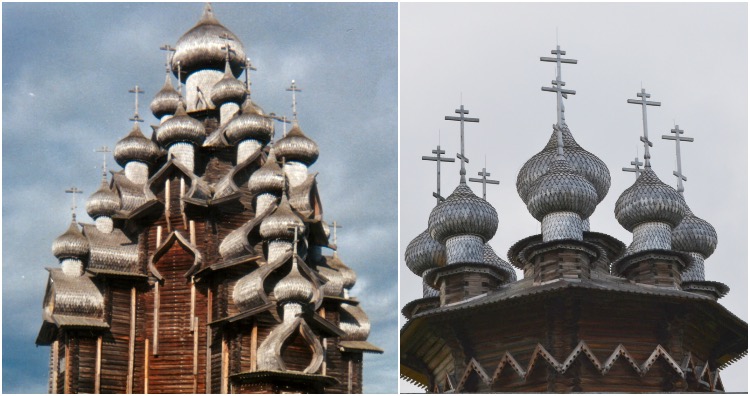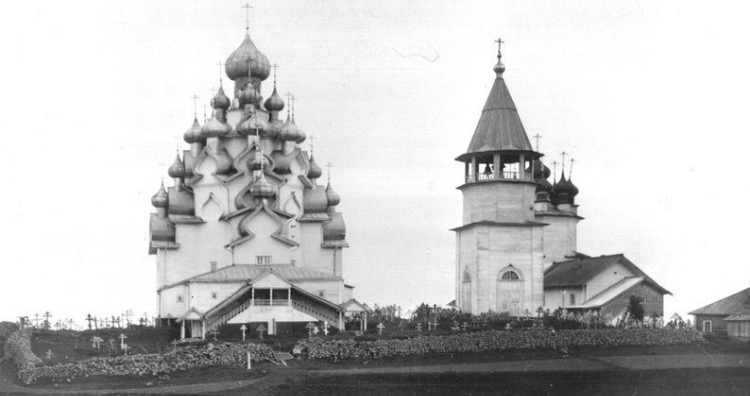Kizhi Pogost is a 17th-century historical site located on Kizhi Island, Russia. The pogost consists of two large churches, The Church of the Transfiguration and The Church of the Intercession, and a bell tower. All the structures are made entirely out of wood making Kizhi Pogost one of the tallest wooden structures in the world. It was included in the UNESCO list of World Heritage Sites in 1990.

Kizhi Pogost is a historical site located on Kizhi Island, Russia. The site dates back to the 17th century and is an excellent example of the Russian carpentry of that era. The island is located in the Republic of Karelia on Lake Onega. The Kizhi Pogost refers to an area that is located within a fence on the island. Inside the fence lies two wooden churches and a bell tower.
The two churches are The Church of the Transfiguration and The Church of the Intercession. Both the churches were constructed entirely out of wood. The fence around the churches was built as a means to separate the holy ground from the outside world. In the 1950s, the fence was reconstructed and replaced with a 300-meter-long structure of a log that is built upon a tall, boulder foundation.
The bell tower, also known as the belfry, stands at 30 meters tall. The original bell tower was damaged and was re-built in 1862. The wooden frame of the tower is square in shape and consists of three rooms housing an antechamber, stairs, and a storage place. Like the churches, the bell tower is also constructed completely out of wood.
It was included in the UNESCO list of World Heritage Sites in 1990 and as a Russian Cultural Heritage Site in 1993. Over the years, from about the middle of the 20th century, Kizhi Island has become an open-air museum of historic buildings. Although the historical monuments within the Kizhi Pogost have remained in their original position, many other historical monuments have been moved to the island. As a whole, the island offers a spectacular experience and takes one back to the time of the pinnacle of elegant, Russian craftsmanship.
The amazing part about the Kizhi Pogost is that it was built without using nails. This was done in keeping with the Russian carpentry traditions of that era. The structures were made from a combination of pine, spruce, and aspen wood.

What makes the Kizhi Pogost unique is that it was constructed without using any nails. No nails were used to hold the different sections of the church together. The basic structure is built of round logs of Scots Pine. The logs are about 30 centimeters in diameter and 3 to 5 meters long. Thousands of logs were brought from the mainland for construction, which was probably quite a logistical challenge at that time. Primarily, a combination of pine, spruce, and aspen wood was used for construction.
The nailless construction can be attributed to the Russian carpentry traditions of that era. The structures were built using interlocking wooden joinery instead of nails. For the domes, hundreds of diamond-shaped wooden tiles were used. These were then layered together to form the bulb-shaped structure. The builders created 22 domes for The Church of the Transfiguration of Our Lord by stacking the wooden tiles together for each dome. This must have been a tedious job at that time! The Church of the Intercession with nine domes is equally impressive.

Out of all the structures, The Church of the Transfiguration of Our Lord is the most remarkable. The church does not have any heating and is known as a summer church for that reason. No winter services are held at The Church of the Transfiguration of Our Lord. The altar for the church was laid for the first time on June 6, 1714, but the church that is present today was built on the site of the old one that was burned down as a result of a lightning strike. There is no record of the builders who created such a massive and beautiful structure. According to a popular legend, the main builder used the same ax to build the entire structure. When he was done, he threw the ax into the lake nearby uttering “there was not and will be not another one to match it”.
The Church of the Transfiguration of Our Lord comprises of 22 domes and has a height of 37 meters. The 22 domes are of different sizes and shape and they run from the top to the sides (observe the picture above). Some say that this 22-dome was actually a successor of an 18-dome church that used to exist towards the southern side of the Lake Onega. It was built in 1708 and destroyed in 1963 due to fire. This 1708 church is believed to be a forerunner to The Church of the Transfiguration of Our Lord.
Throughout its 300 year history, the historical monuments of Kizhi Pogost have undergone numerous repairs. The walls of the churches were given protective cover in the 19th-century. Also, the domes were covered with metal sheets. But they still never fail to amaze people with their unique beauty.

It’s been 300 years since the monuments were created on the island. They are bound to deteriorate and go through wear and tear over time. In the 19th century, church walls were covered with batten as protective siding boards. They were also painted white. The domes were covered with metal sheets to protect them from rough weather.
Restoration work took place again in the 1940s when the churches were returned to their original appearances. Between 1980 and 1983, a steel framework was incorporated inside the Church of the Transfiguration. Many interior elements like the iconostasis were removed. Despite all the renovations and reconstructions, the church manages to hold a substantial amount of its originality to this day.